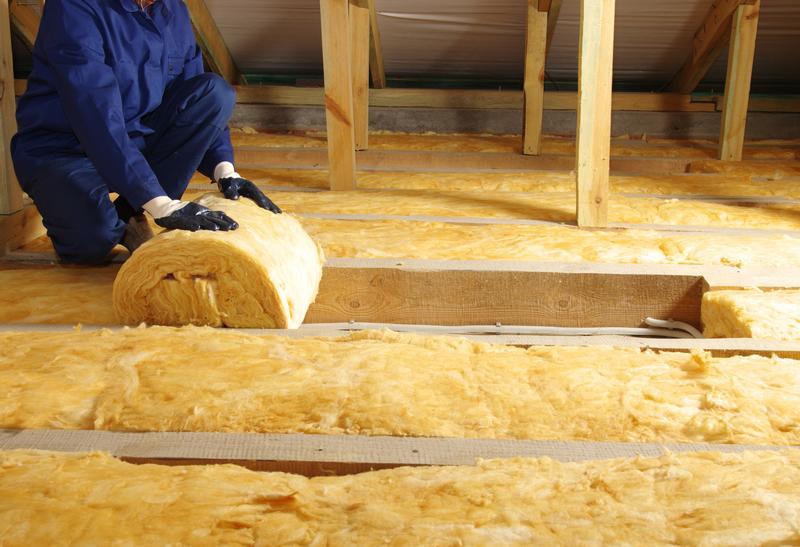This page has been automatically translated. Please refer to the page in French if needed.
Energy renovation
Real estate sales: the new energy audit rules
Publié le 03 avril 2024 - Directorate for Legal and Administrative Information (Prime Minister)
If you are a homeowner and want to sell your home, or if you are looking for a property to buy, you may be faced with the notion of an energy audit. Since 1er April 2023, the most energy-intensive housing units should be subject to this review when sold. The 1er April 2024, the energy audit evolved.

An energy audit provides a detailed picture of the energy and environmental performance of a dwelling. For the future purchaser of a property, this document is in particular a means of:
- to be informed of issues relating to the ecological and energy transition in the building sector;
- to be oriented towards improving the energy performance of the dwelling he has purchased, through at least two proposals for works (comprising a journey in one or more stages) which allow him to know what should be done first.
It is up to the selling owner to designate, even before the sale, a professional to carry out the energy audit (e.g. a trained registered architect, or a recognized environmental professional). Thus, the document can be given to the potential purchaser on the first visit or, at the latest, on the day of the signature of the promise to sell.
Reminder
Since 1er April 2023, when you offer for sale a detached house or a multi-unit residential complex that you own, you must provide an energy audit to the prospective purchaser if your home (or a portion of the residential building) is rated F or G (thermal sieve) for energy performance diagnosis. This obligation will be extended to:
- to dwellings classified as E from 1er January 2025;
- to dwellings classified D from 1er January 2034.
Please note
The energy audit can allow you to benefit, under conditions:
- the bonus “Coup de pouce Performance renovation of a detached house”, financial support for a successful overall renovation;
- of the MaPrimeRénov' device, financial assistance for homeowners who wish to carry out energy renovation work in their dwellings, whether they live in the dwellings or offer them for rent.
What are the developments in the energy audit?
As of 1er in april 2024, the trader carrying out the energy audit may, at the request of the selling owner, propose alternative work scenarios in addition to the 2 mandatory proposals. In addition, each work proposal shall specify:
- the characteristics and performance criteria of the materials or equipment proposed (thermal resistance of insulators, efficiency and seasonal efficiency of heating systems, etc.);
- and, if necessary, the type of insulation material proposed by the trader carrying out the energy audit, and the quantity of insulation to be fitted.
Also, since the 1er April each proposed work must be a means of achieving a satisfactory level of hygrothermal comfort, i.e. allowing a constant temperature (between 18 and 20 °C) to be ensured in the dwelling in all seasons. And if the audit shows that in the dwelling the renewal of the air is insufficient or cannot be controlled, it must now be indicated that the ventilation system must be modified from the first stage of the work path.
Furthermore, within the first proposal drawn up by the trader, the first stage of the work path must necessarily:
- allow to gain at least 2 levels in the energy performance diagnosis, compared to 1 level previously;
- include work on 2 insulation stations (roof, wall, floor...).
Please note
The final stage of the work path of the first scenario must make it possible to achieve a level of performance at least equal to that of level B of the energy performance diagnosis. Where the technical, architectural, heritage or disproportionate cost of the works prevent this level from being reached, an upgraded work path shall be provided. This must make it possible to attain at least level C, D or E for buildings classified respectively as E, F or G before work. The route includes the study of 6 workstations:
- wall insulation;
- insulation of low floors;
- roof insulation;
- replacement of exterior carpentry;
- replacement of ventilation;
- replacement of heating and domestic hot water production.
The professional who carries out the energy audit must indicate the best available know-how compatible with the characteristics of the building.
Additional topics
Service-Public.fr
Service-Public.fr
Service-Public.fr
Service-Public.fr
Ministry of Economy
Agenda
Apprentissage
Jusqu'au 17 mai 2024
Publié le 03 mai 2024
Déplacements
À partir du 1 mai 2024
Publié le 26 avril 2024
Impôts
À partir du 11 avr. 2024
Publié le 11 avril 2024

